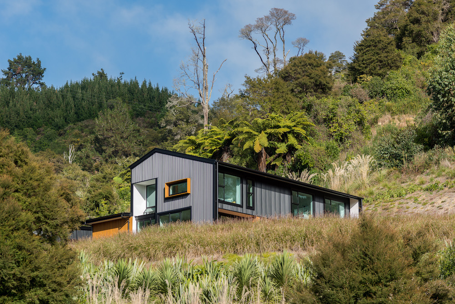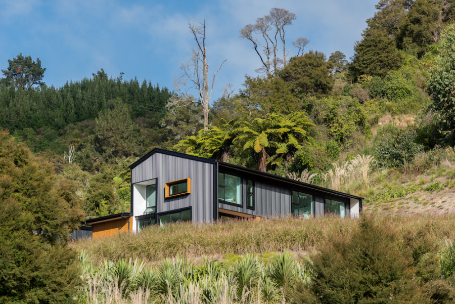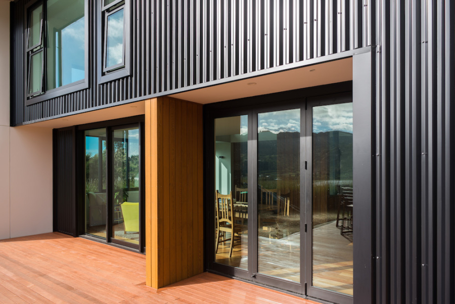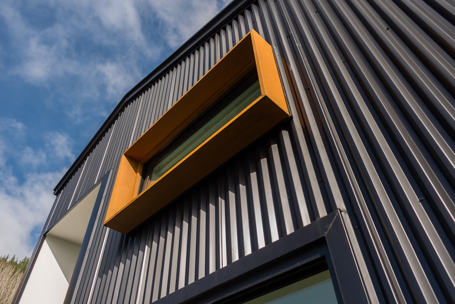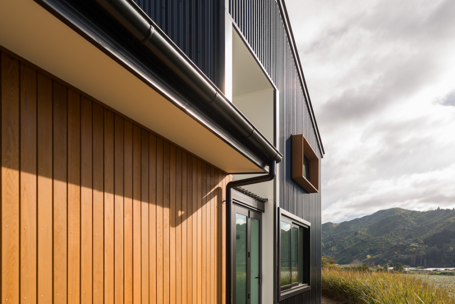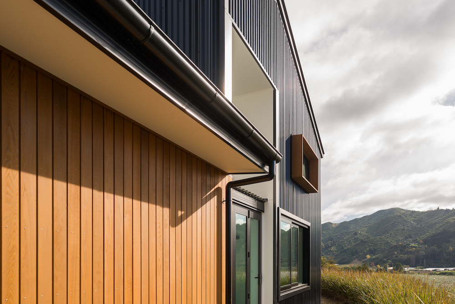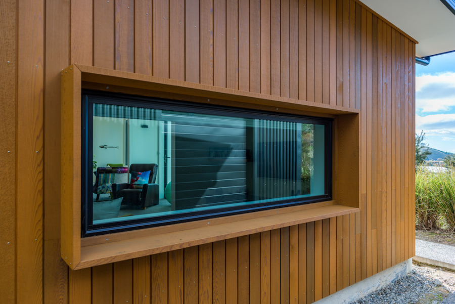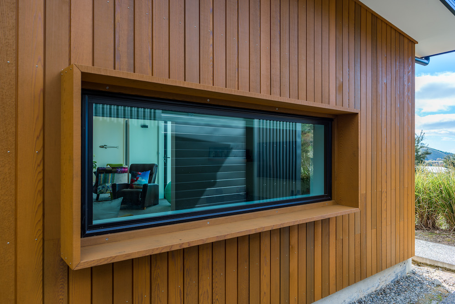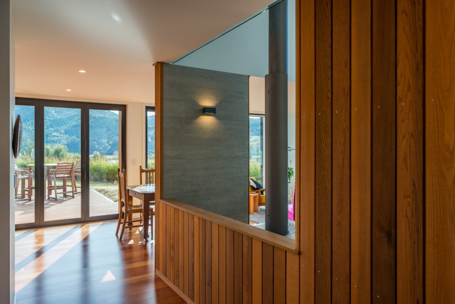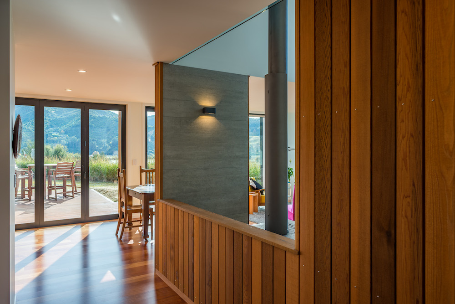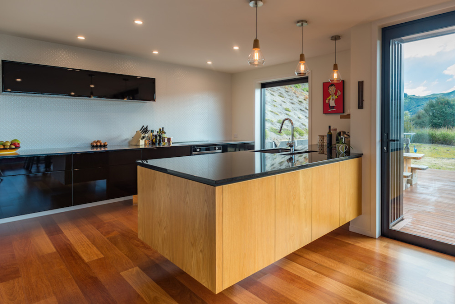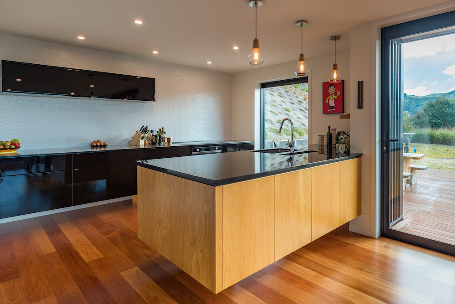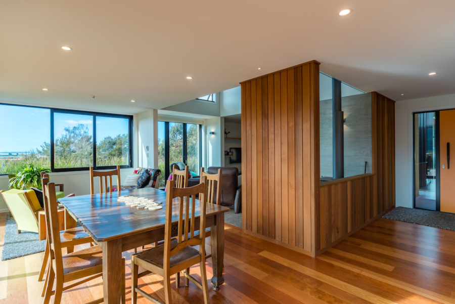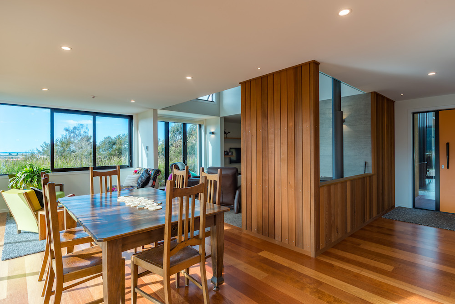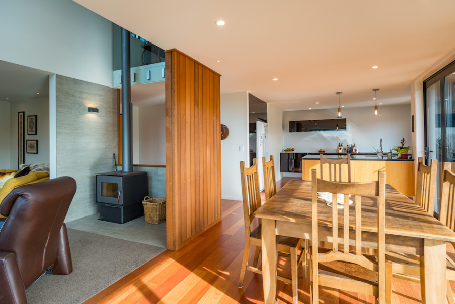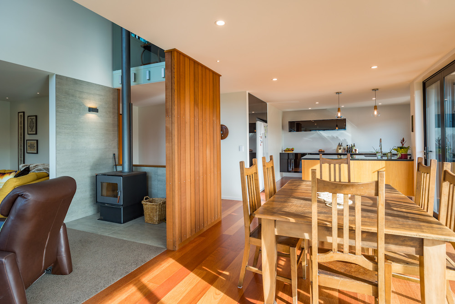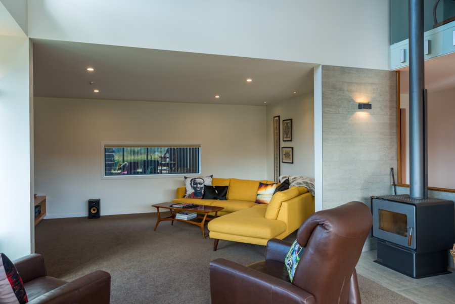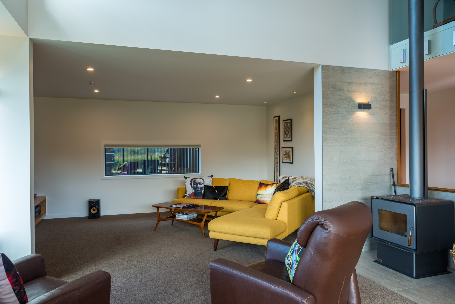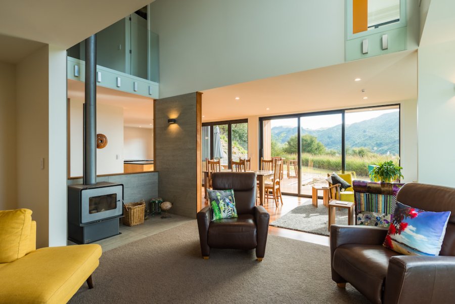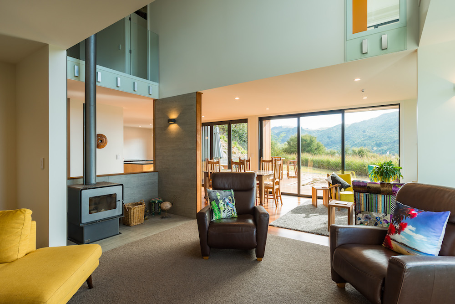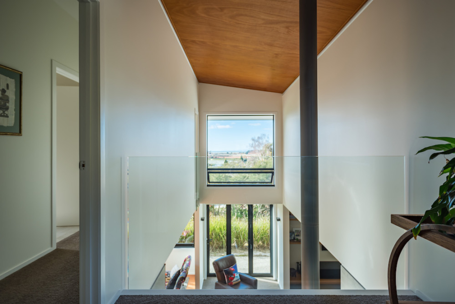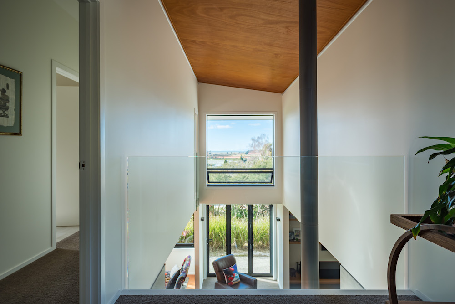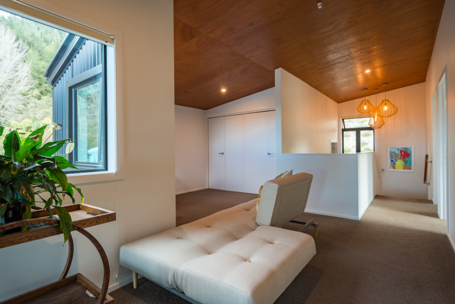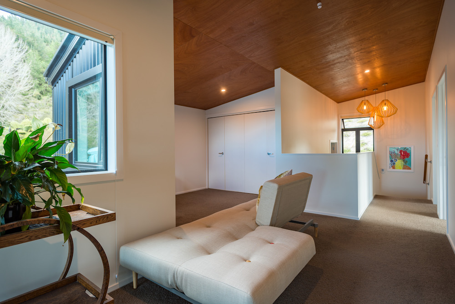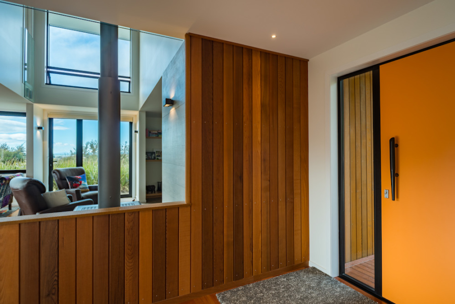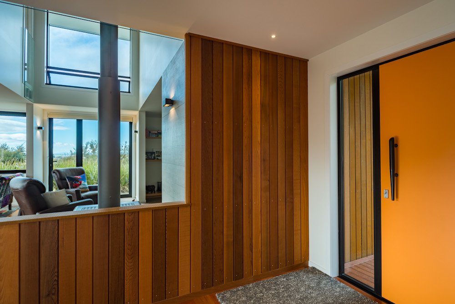Projects
Hillside Home
This home was designed on a geo-tech constructed building platform that was closely monitored with nuclear testing for compaction and moisture content. The house floor was built approximately 9 metres up the slope.
The home is constructed with a standard timber frame and consists of 3 different types of exterior cladding, cedar, zincalume and titan board.
An open two storey atrium between the lounge and dining area creates a lovely spacious feel. The ground floor has excellent use of glass which showcases the views to the Dehra Doon Valley and Tasman Bay.
Upstairs has 3 generous sized bedrooms and a small designated office and TV area. The use of automatic windows at either end of the home create a nice airflow through in the hot summer months.

